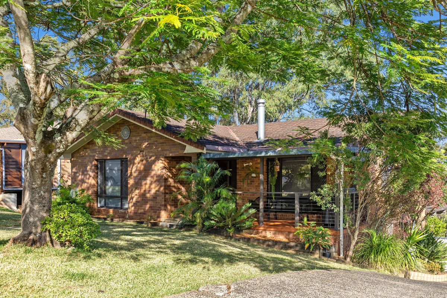
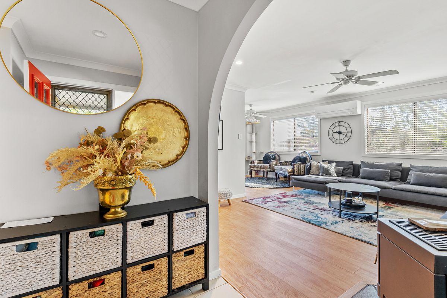
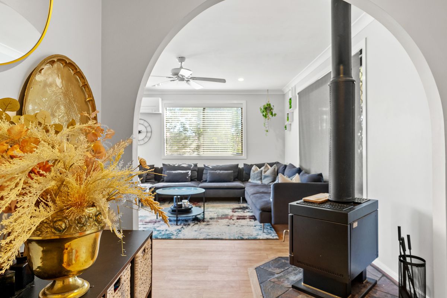
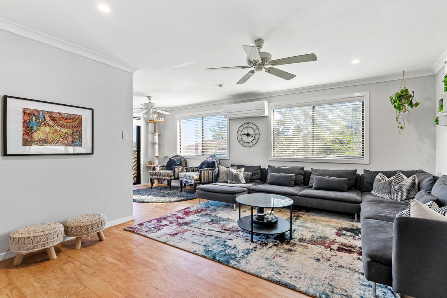
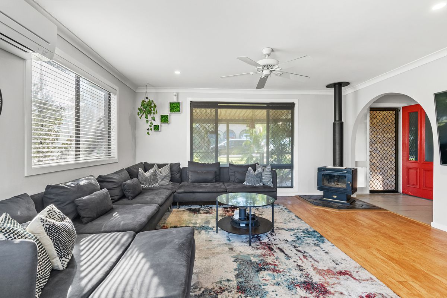
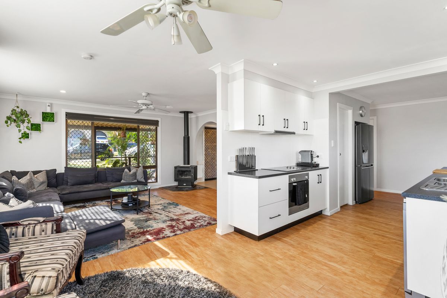
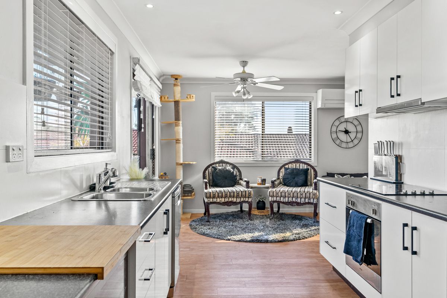
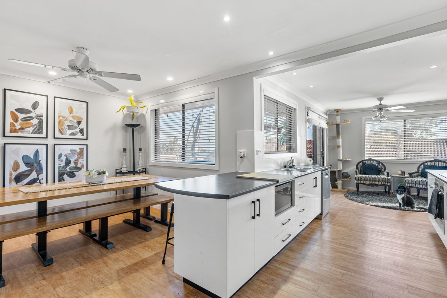
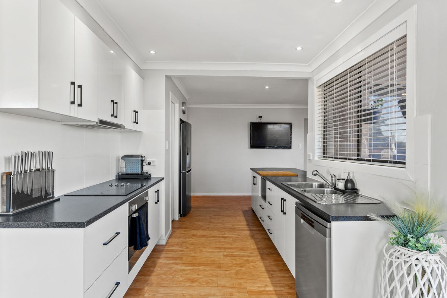
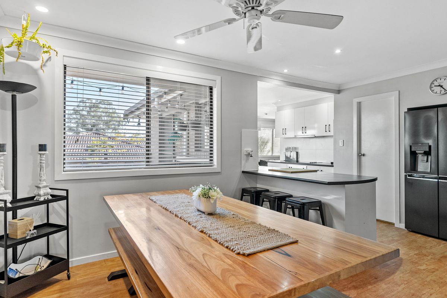
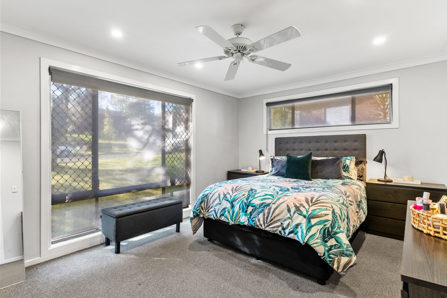
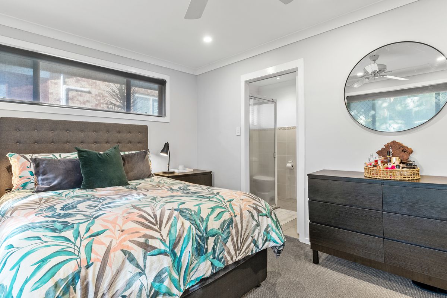
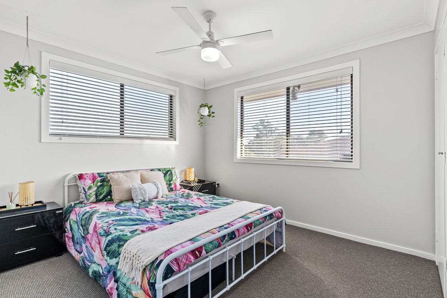
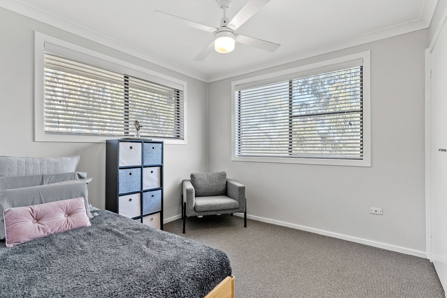
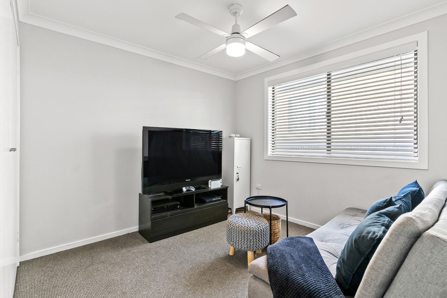
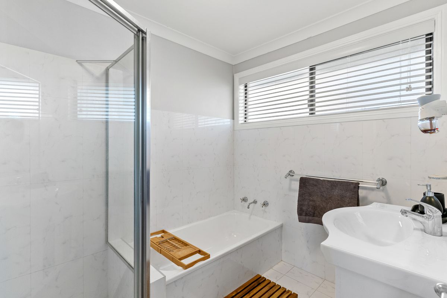
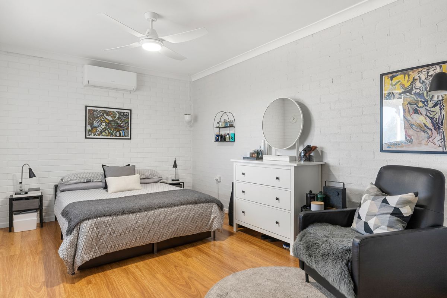
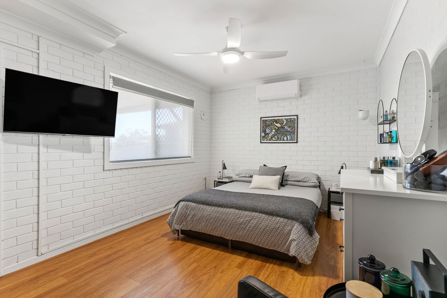
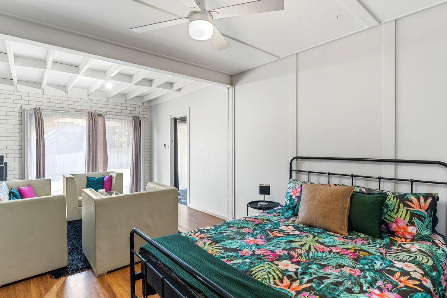
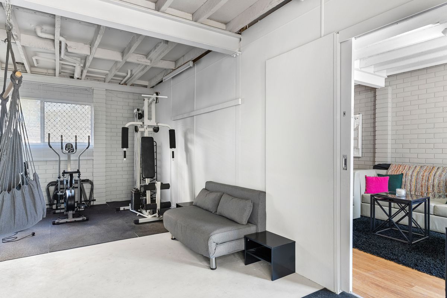

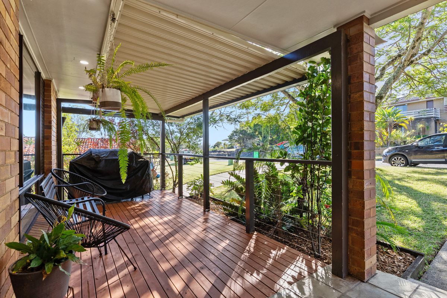
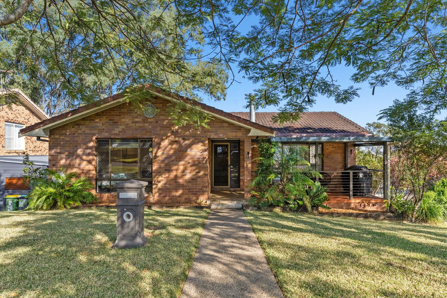
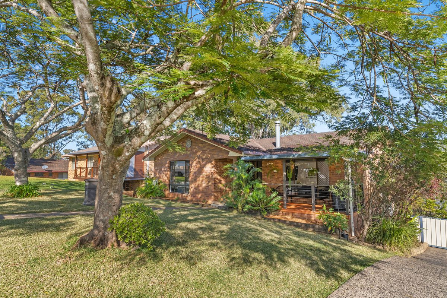
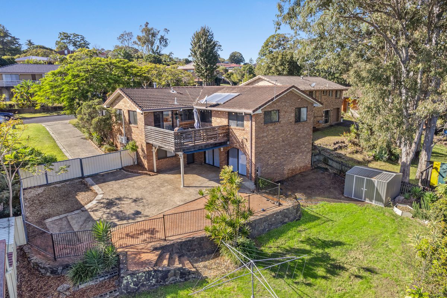
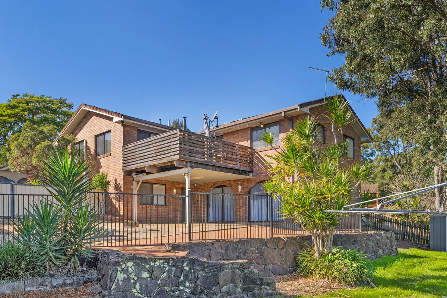
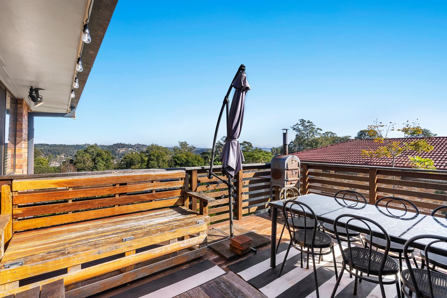

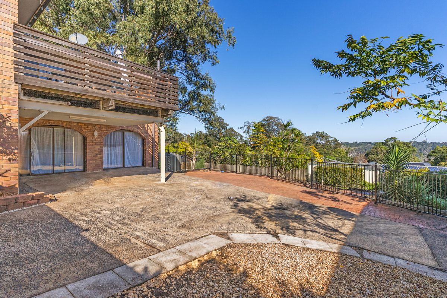

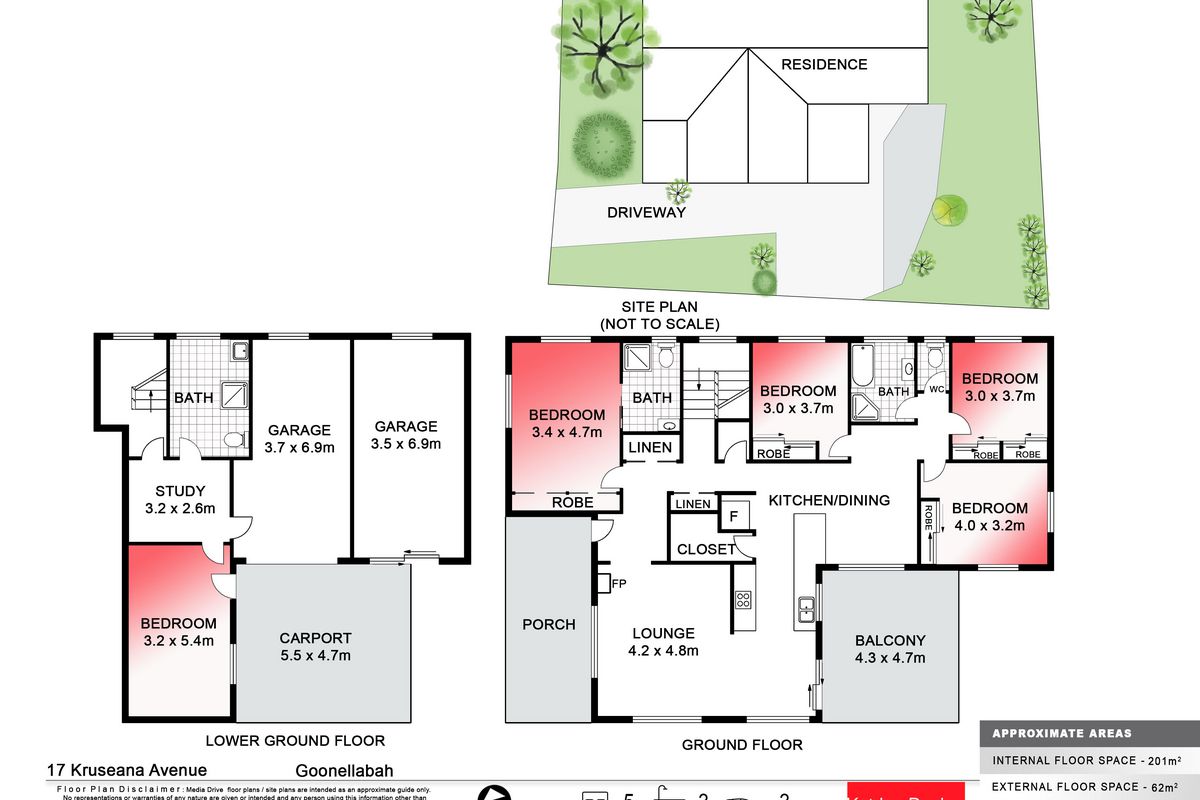
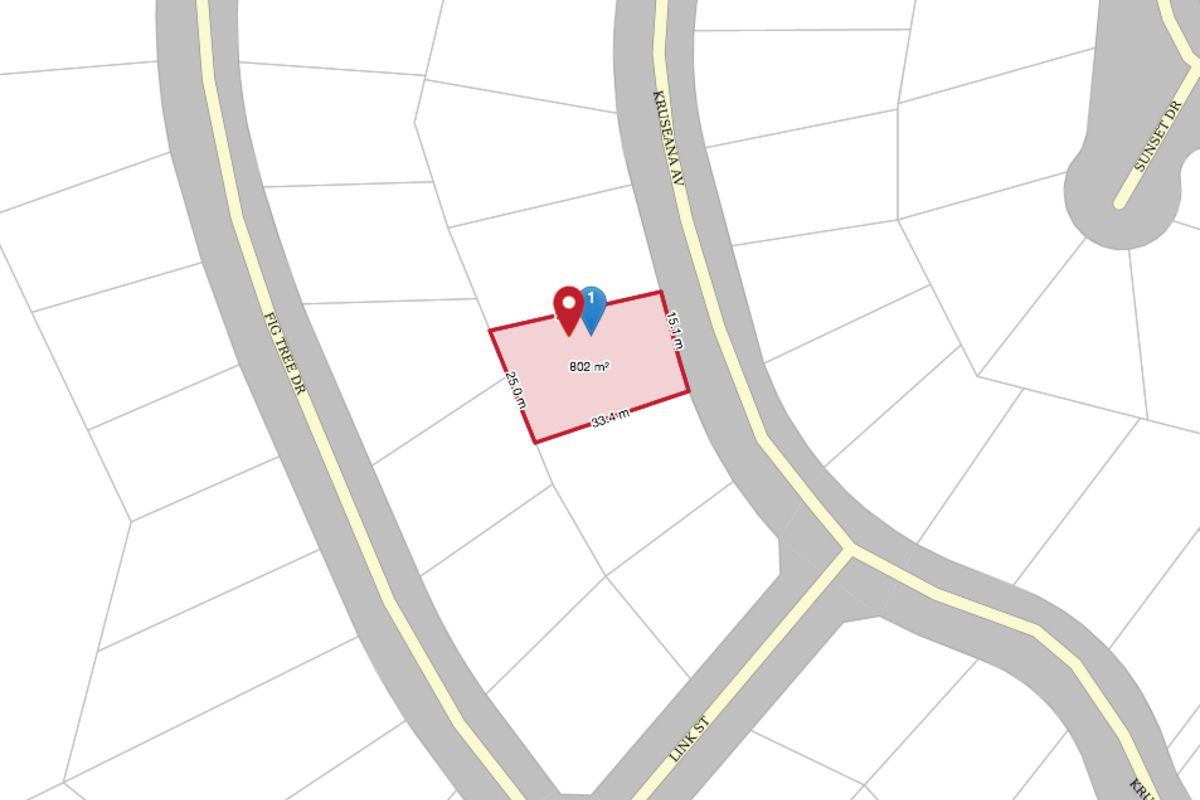
From the street, you would be forgiven for thinking this was a small, single-level home, but what you find inside is so much more;
+ The front balcony is green & inviting, shaded in the summer by the lovely Poinciana trees
+ A spacious main lounge room with air-conditioning and a wood fire heater greets you as you enter the home
+ Adjoining the lounge is the dining room that flows out to the rear deck - great for entertaining and offers amazing views too
+ The heart of the home is the modern kitchen with electric cooking, dishwasher, breakfast bar and a walk-in pantry
+ A second living area provides a convenient space for a large family
+ The master bedroom is a great size and has a ceiling fan, built-in wardrobes and an ensuite
+ Three additional bedrooms all have built-in wardrobes and ceiling fans
+ The family bathroom has a tub, separate shower and separate toilet
Downstairs, the home offers up some great bonuses...
+ The rumpus room has had a stud wall installed, creating more spacious accommodation - excellent for teenagers or as a guest bedroom. The room offers air-conditioning, built-in robes, and its own external access
+ A study nook remains at the base of the stairs - this area could be converted into a kitchenette to make the downstairs fully self-contained
+ The laundry has been refreshed and offers a third shower and toilet
+ An additional rumpus has been created by dividing the garage. Great for a playroom whilst still allowing for secure parking, or you could revert it back to a double lock-up garage
Externally, the property is easy-care. The deck doubles as a single carport, and there is space for multiple cars to park at the back. The yard is flat, fully fenced and has the potential for more landscaping. There is a garden shed on a concrete pad, lots of space for a pool, or just room for the trampoline and swings. Solar hot water helps keep running costs down.
The property is conveniently located and allows easy access to public transport directly to the Uni and right into town. Lismore CBD is under 10 minutes by car, and Ballina is under 30 minutes. If you are looking for an abundance of space, a great option for a multi-generational family, or a great investment opportunity, then contact us today to arrange your inspection.