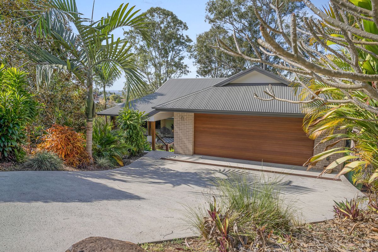
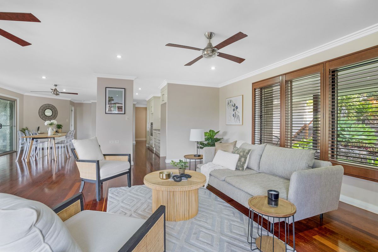
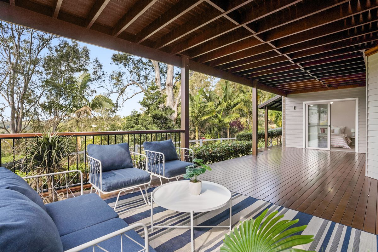
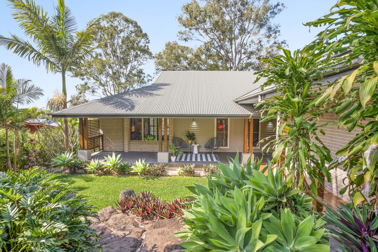
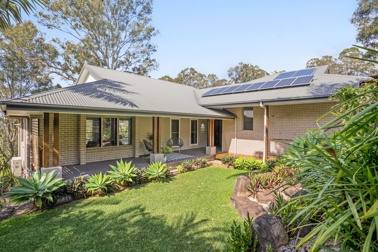
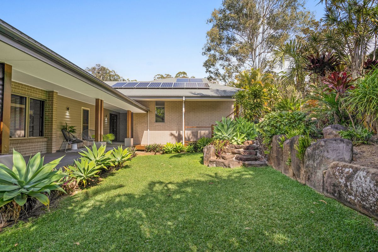
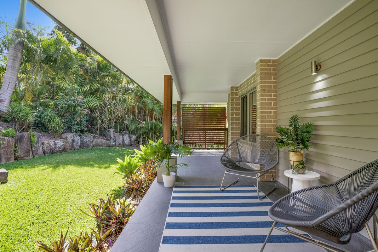
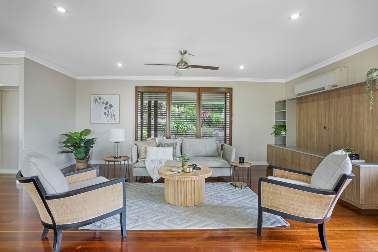
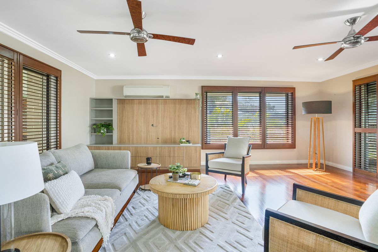
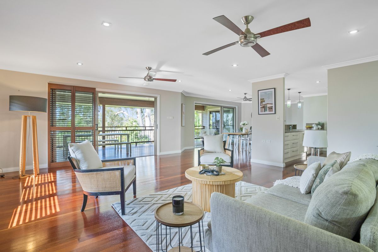
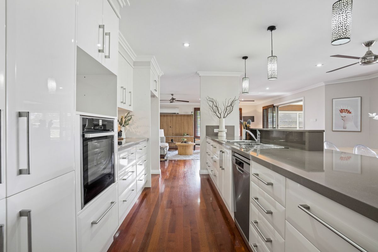
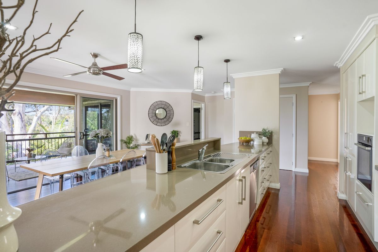
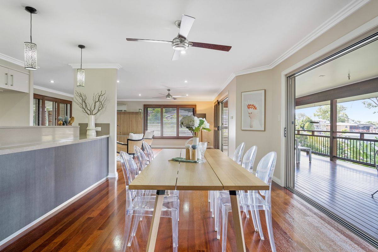

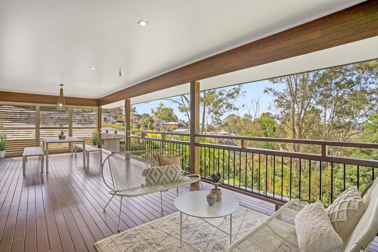
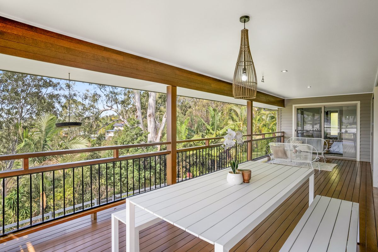
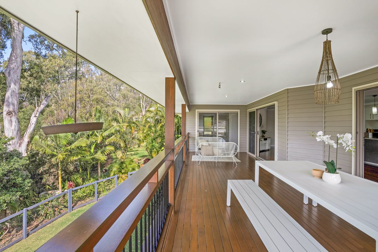
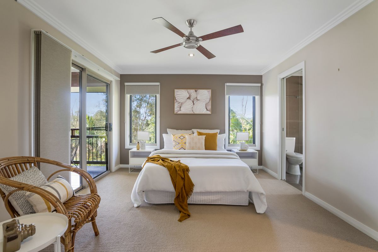
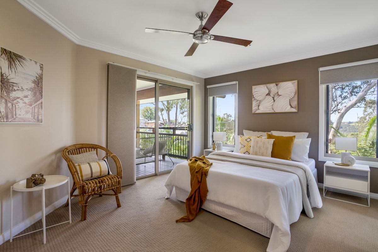
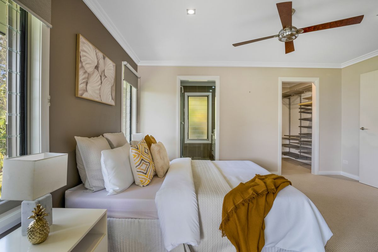
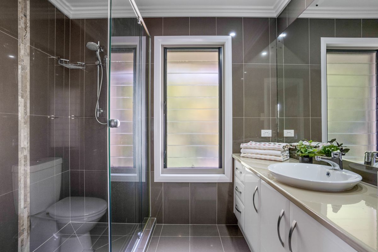
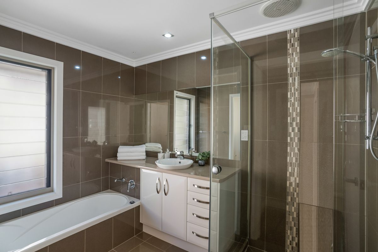
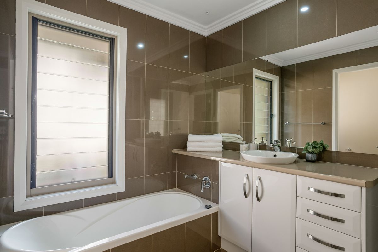
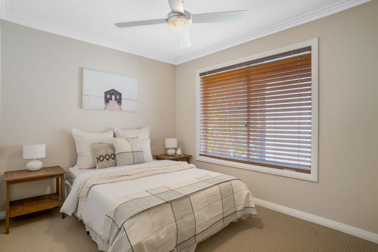
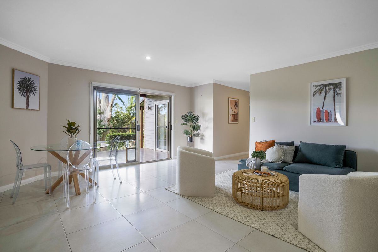
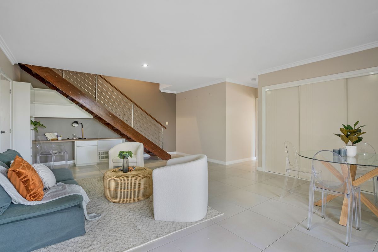
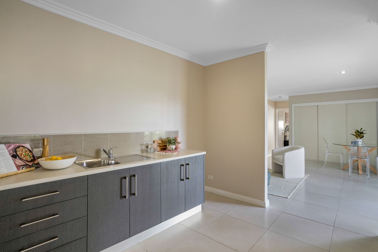
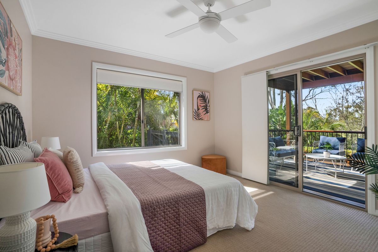
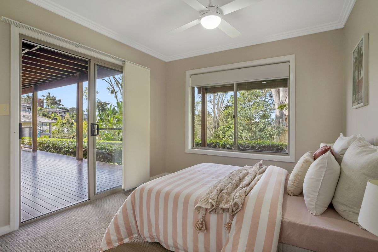

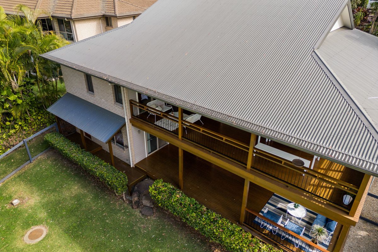
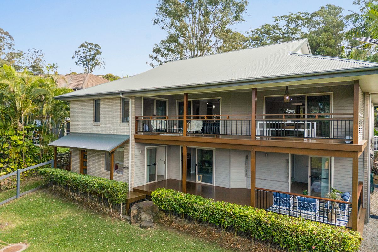
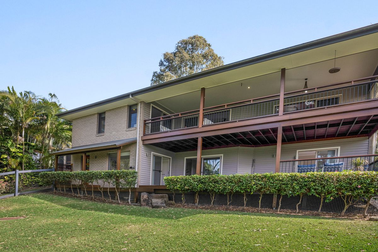
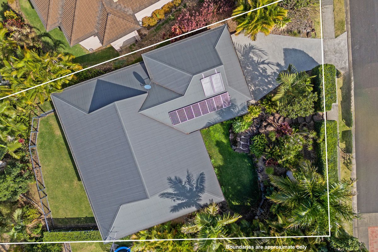
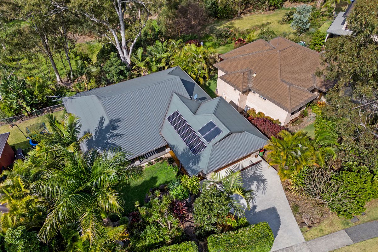
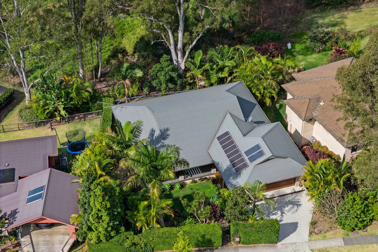
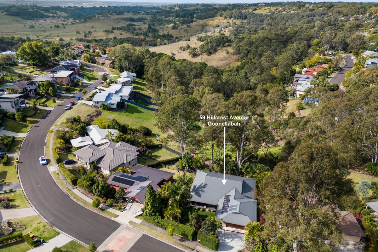
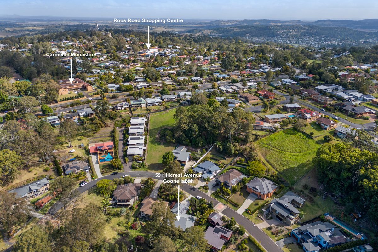
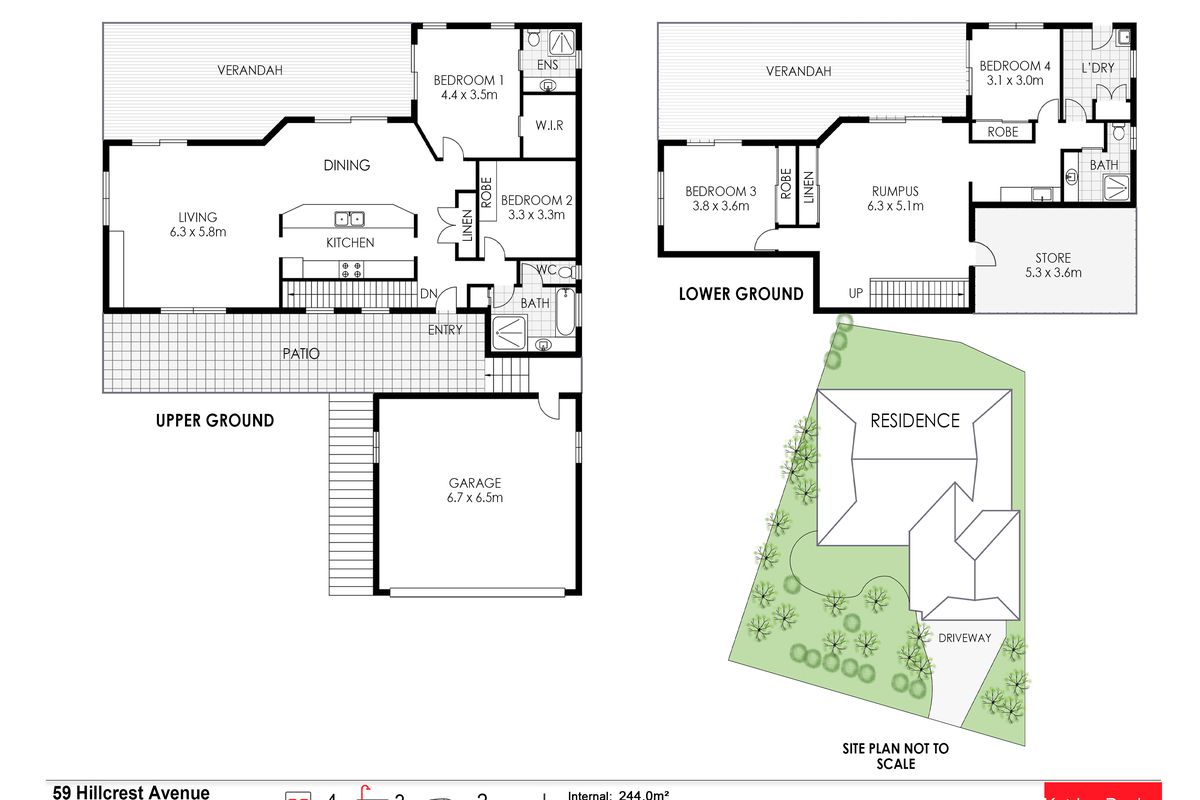
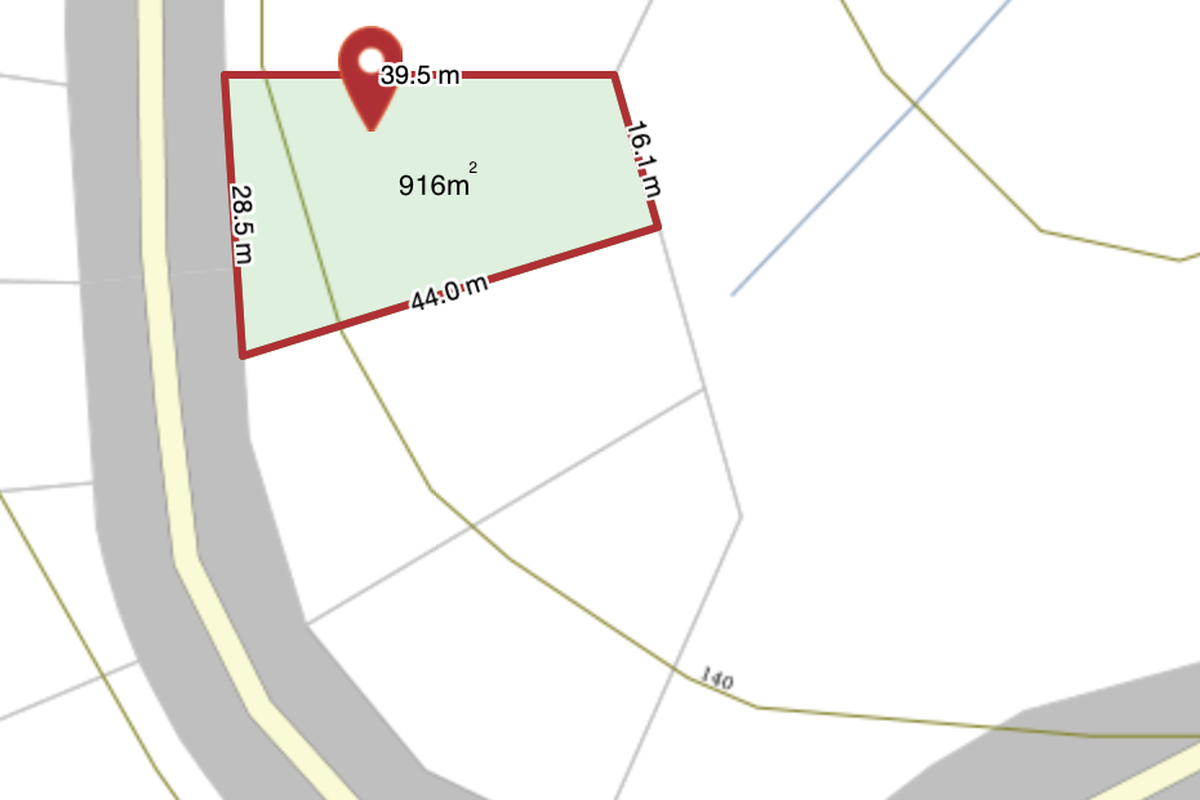
Impressive quality and practicality are what you get with this home. Enjoy amazing treetop views to the northeast and soak in Mother Nature's magnificent sunrises, or watch the hot air balloons float by.
+ There is a “resort-style” feeling about this home: louvre windows to capture the breeze, ceiling fans, polished timber floors and wide decks
+ The full-length verandah has been designed to cope with foot traffic as it is floored with dark, low-sheen tiling. You then enter through the oversized front door, which gives a sense of grandeur
+ The well-appointed kitchen is modern and sleek, featuring stone benches, electric cooking, a breakfast bar, dishwasher and ample storage
+ Upstairs, you'll find the generous main living area with beautiful timber floors, a built-in TV unit, two ceiling fans and access to the deck
+ Your spacious master bedroom, which also accesses the deck, features a walk-in wardrobe, ensuite plus fabulous views of the bushland
+ There is another spacious bedroom on this upper level with carpet, a ceiling fan and a built-in wardrobe
+ Downstairs, you'll find another two generous bedrooms that feature fans, built-ins and access to the lower deck (and more views!)
+ A third bathroom, lounge room and kitchenette also grace this floor, giving you options for teenagers or extended families
+ The focal point of the kitchen, all the living and dining spaces, is that spectacular north-eastern bush scenery
+ All of the gardens are beautifully landscaped with a fully fenced rear yard
+ Convenience is assured with the double lock-up garage having shelving and a remote door; entry to the house is gained via a covered walkway
+ There is an under-house storeroom with a roller door, bench and shelving, plus more sub-floor storage, which could become a gym
+ With solar hot water and power connected plus insulation throughout, including in the garage, you're sure to stay comfortable year-round whilst keeping those bills down
Does this sound like what you've been looking for? I bet it does! It ticks so many boxes and has a lovely, homely feel while still being a modern and comfortable home. Call Katrina today to arrange your private inspection before someone else snaps this up!
6 solar panels, 5000L water tank (garden taps, pump under house), level yard, fully fenced back section, terraced/sloping to back boundary, stunning front yard, high ceilings, breakfast bar, ample storage in kitchen + kitchenette downstairs, open floor plan with living and dining, sub-floor storage, potential gym, walk in robe in master bedroom.