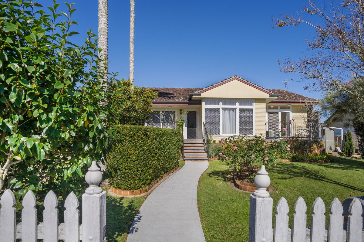
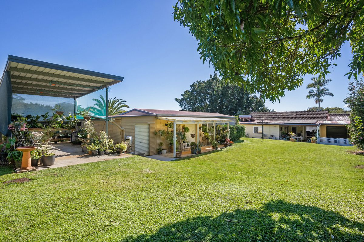
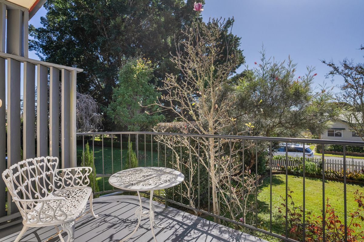
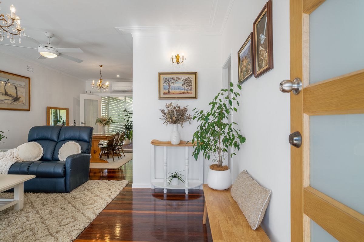
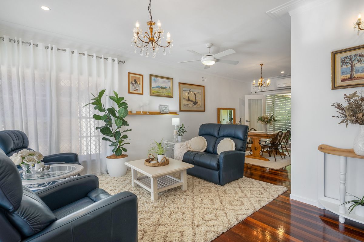
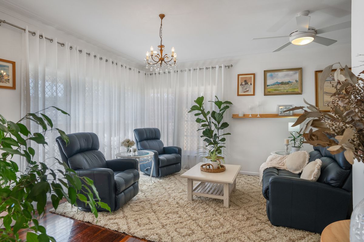
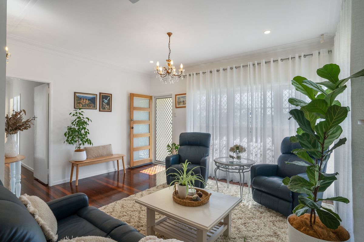
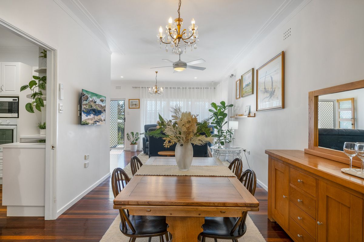
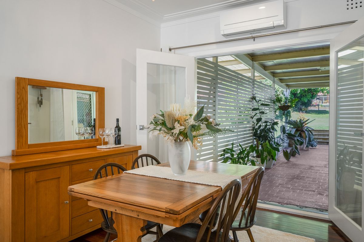
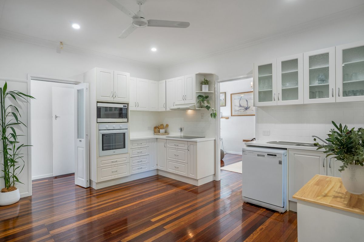
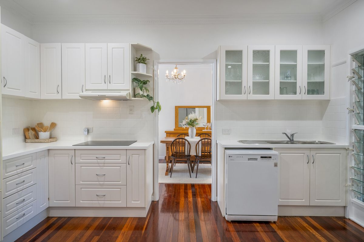
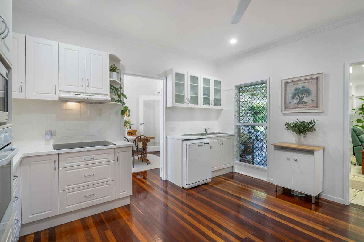
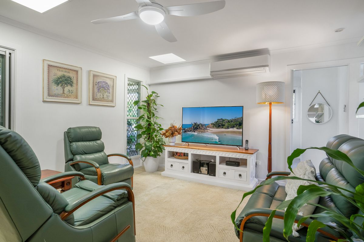
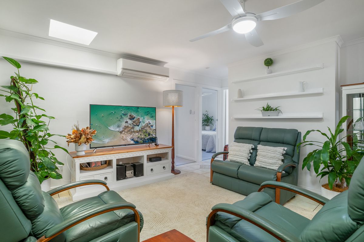
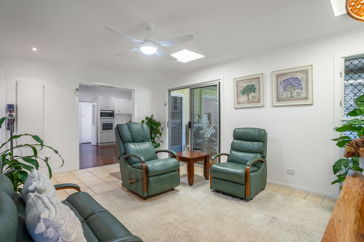
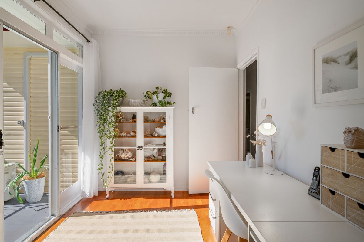
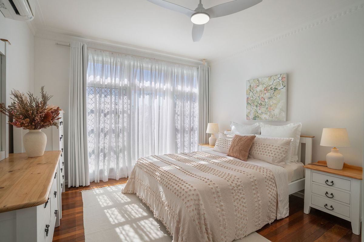
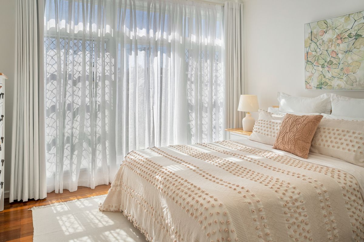
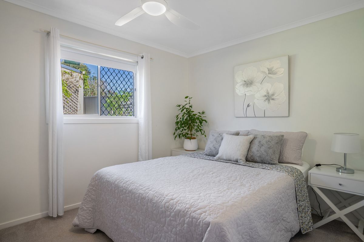
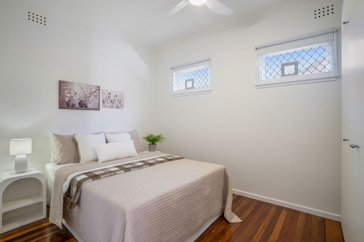
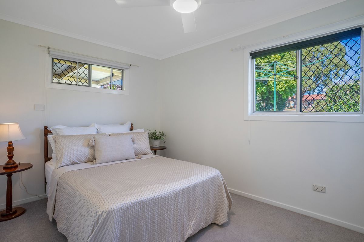
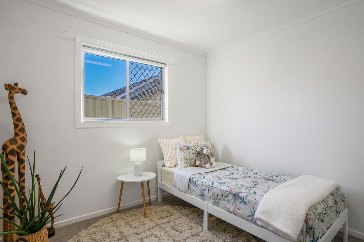
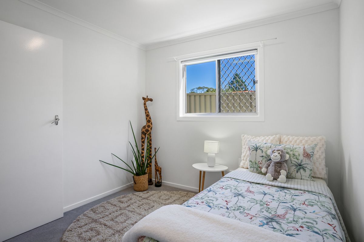
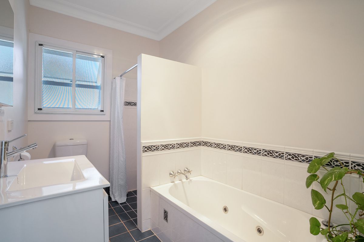
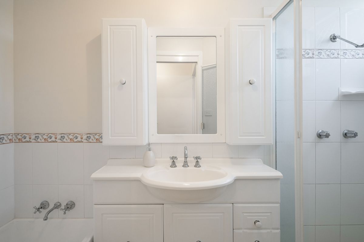
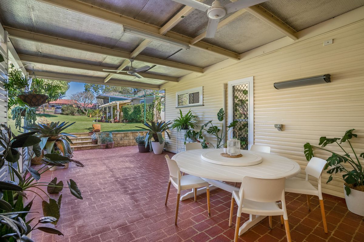
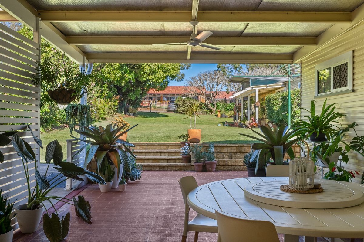
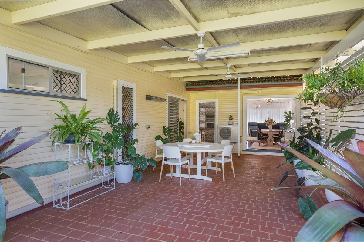
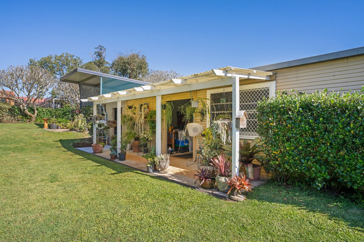
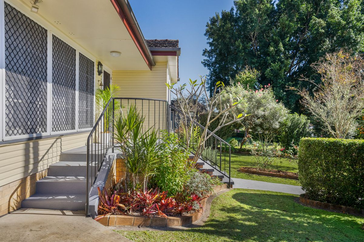
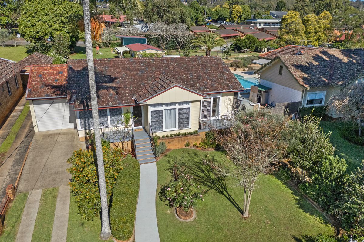
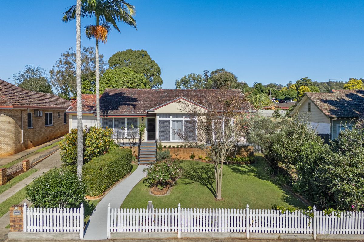
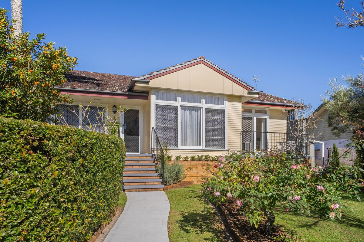
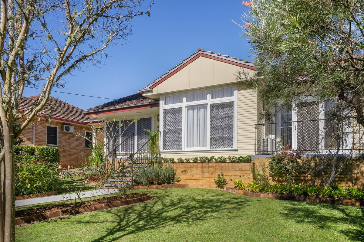
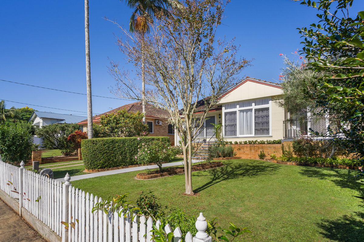
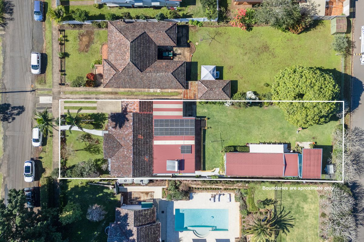
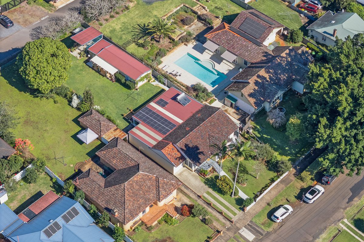
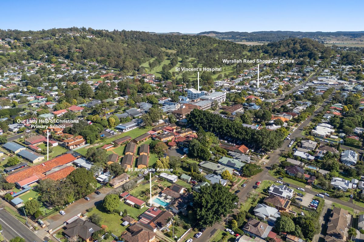
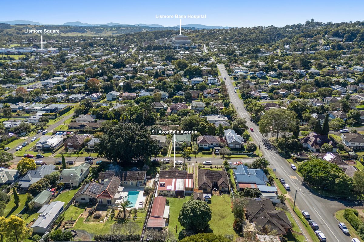
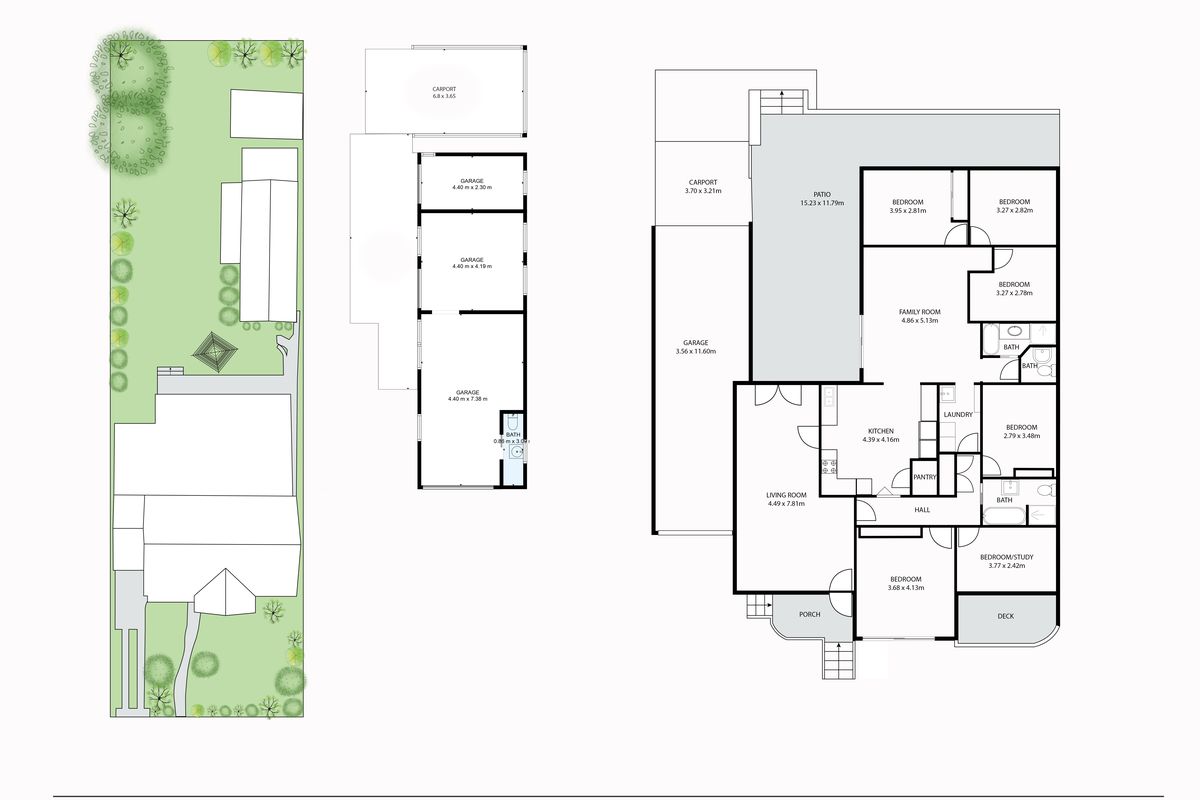
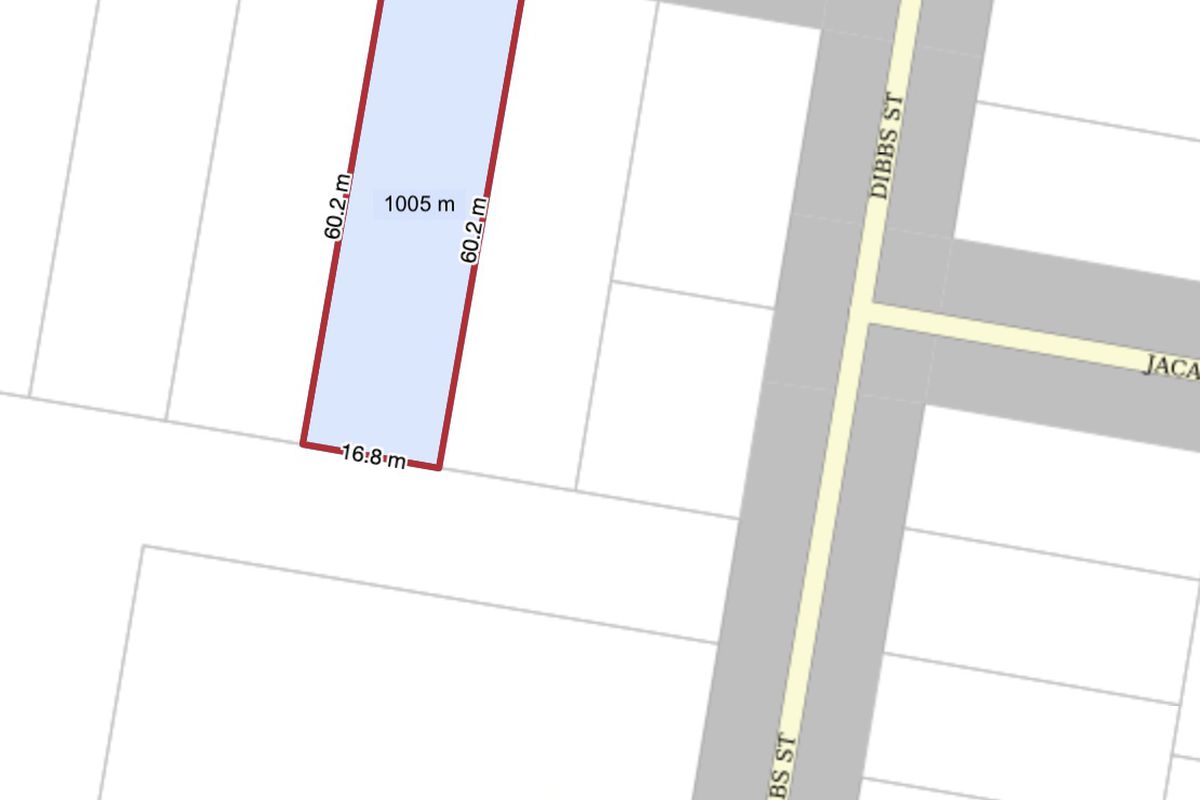
Set on more than 1,000 square metres of prime, tightly-held real estate, this delightful family-friendly property offers an abundance of accommodation, ample outdoor entertaining, and a myriad of lifestyle options.
+ Superb single-level, weatherboard residence with ample accommodation and multiple living spaces
+ Enter from the front porch into a light and airy formal living and dining space flowing through to an expansive covered outdoor entertaining area
+ Private sun-filled master bedroom with an adjoining study or home office opening onto a sun-washed north-facing terrace
+ The large, well-appointed central kitchen adjoins a good size rear-positioned family room that opens onto the outdoor living areas
+ Two full bathrooms in the main residence, both with separate bathtubs, while the one off the family room has a separate toilet
+ Exquisite hardwood floors, multiple split-system air-conditioning units, ceiling fans, solar hot water, and a powerful 6.6kW solar power system to keep those energy bills in check
+ Level easy-care yard and established gardens with rear access, a large caravan-friendly carport, and room for an in-ground swimming pool
+ Flex your imagination with the separate freestanding Colorbond garage, which includes a third bathroom and scope for a fully self-contained accommodation option
+ A generous secure tandem garage with automatic door and drive-through access to a second secure carport
Enviably situated in one of East Lismore’s most sought-after enclaves, this stunning family home will capture your heart with its combination of mid-century charm, spacious interiors, versatile outdoor spaces, and potential for even further enhancements. So, call today to arrange your private viewing.
Rear access to yard
"Attic" ladder to in-ceiling storage
Interior painted 12-18 months ago